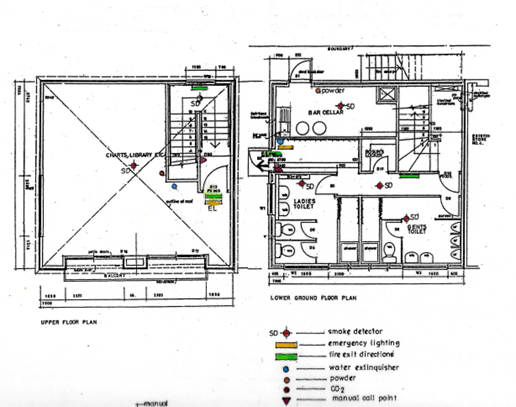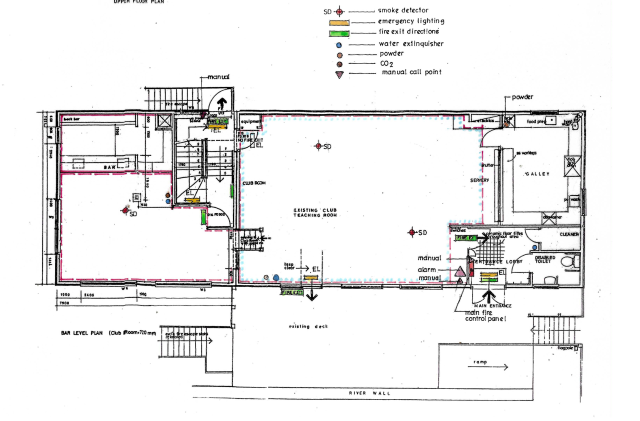Fire Risk Assessment for Woodbridge Cruising Club
This is a Fire Risk Assessment (FRA) undertaken for the clubhouse of Woodbridge Cruising Club (WCC), located at River Wall, Woodbridge, Suffolk, IP12 4BB.
Background
Woodbridge Cruising Club is a private members club with a membership of approximately three hundred people. On average it is open on three or four occasions each week for use by members (most frequently for the bar, dinners and talks), and two or three times per week for private hire to small groups (eg local arts club and language lessons).
WCC’s clubhouse is a partly 2 and partly 3 storey building with:
- a lower level, comprising:
- ladies and gentlemen’s toilets and a small store room; and
- a bar cellar and four storage “cellars”, all which are only accessed externally and are normally secured closed.
- a middle level comprising an entrance lobby, a cleaner’s storage cupboard, an accessible toilet, the galley (kitchen), the main hall and a bar area.
- a smaller upper level (above the bar area only) which has a members’ room used intermittently for training classes, as a library and a committee meeting room
There is level access from the middle level of the building to the River Wall path at the front of the building. There is also level access from the lower, ground-floor level to the side and back of the building.
There is a central internal stairway which provides access between all levels but also acts as a fire escape to ground level. This staircase is compartmentalised with fire doors at all levels.
The lower level of the building lower level (to the “floor” level of the middle level) is of block construction on a concrete slab. The roof to this level is concrete beams and pre-cast slabs which form the structure of the floor of the middle level.
The upper levels of the building are of timber framed construction with timber weatherboarding externally, glass fibre insulation between the studs, and skimmed plasterboard internally.
The roof of the building is tiled with concrete tiles.
Maximum Occupation
The maximum total number of people in all areas of the clubhouse shall be 90, with a maximum of 80 in the main clubroom and bar and up to a further 10 people involved in kitchen and bar duties.
The maximum number of people in the upstairs Members’ Room shall be 16. (For the avoidance of doubt this number is to be included within the clubhouse total limit of 90).
Introduction
This Fire Risk Assessment (FRA) has been carried out in accordance with the requirements of the Regulatory Reform (Fire Safety) Order 2005 and having regard to the Government guidance on Fire Safety Risk Assessment in Small and Medium Places of Assembly. The guide describes 5 steps to be taken when carrying out a Fire Risk Assessment:
Step 1 – Identify fire hazards
Step 2 – Identify people at risk
Step 3 – Evaluate, remove, reduce and protect from risk
Step 4 – Record, plan, inform, instruct and train
Step 5 – Review
The Responsible Person for WCC’s FRA is the WCC Property Officer, a member of the Club’s management committee. When the building is hired to a third party, the hirer is responsible for fire evacuation and complying with the requirements of this FSA.
Fire Hazards
| Risk | Mitigation |
|---|---|
| Smoking and naked flames | No smoking allowed on premises.
No naked flames (including no candles). Building has no mains gas connection. No petroleum or diesel on premises. Suitable fire extinguishers in all areas. |
| Electrical | Inspection of electrical installation by approved company every 5 years.
PAT testing by competent members. Annual inspection of bar hoist and stair lift by independent engineers. Electrical equipment switched off when not in use. Suitable fire extinguishers in all areas. |
| Curtains and wall coverings | All are understood to be flame retardant.
Suitable fire extinguishers in all areas. |
| Seat Coverings | Understood to be flame retardant.
No naked flames in building. Suitable fire extinguishers in all areas. |
| Ventilation systems – some ducting is UPVC. | There is no likely source of ignition |
| Cooking operations / galley equipment. | There is always a responsible person in attendance in the galley whenever cooking is taking place.
No deep fat frying to take place. No naked flames in galley. Suitable fire extinguishers in all areas. |
| Arson (the club is in a relatively remote location). | CCTV provides a deterrent.
Flammable materials are stored in locked cellars, so not available to arsonist in case of break-in. Unlikely that arson would take place when clubhouse was occupied. Fire alarms would be activated in clubhouse and at alarm company control room. |
| Rubbish can be a fuel source. | Rubbish removed from clubhouse at least twice weekly.
No smoking or naked flames. Suitable fire extinguishers in all areas. |
| External decking fire preventing escape from building. | No naked flames on premises.
All decking is of a resin bonded flame retardant material |
| LPG gas (propane) for barbecue | Propane cylinders stored in approved, vented cabinet, clear of the clubhouse building.
Cylinders to be secured with cable lock and gas valve lock-outs. Gas storage cabinet located away from building entrances and drains. 9kg dry powder fire extinguisher positioned close to gas storage cabinet. Nominated person in charge of BBQ when in use. Checklist for connecting cylinders and checking for leaks. |
| Battery charging | No lithium batteries (eg for power tools or electric bikes) to be left on charge unattended in the clubhouse – with exception of small items designed to be left on continuous charge such as iZettle terminals and bar tablets. |
Outside Areas
| There is an external tool shed / workshop which is a steel shipping container clad in timber (for aesthetic purposes only). | Container to be fully opened at one end when in use (normally by work party members).
Fire extinguisher installed. |
Specific People at Risk
| Category | Risk Mitigation |
|---|---|
| Club members | Club members to be reminded regularly about fire safety arrangements, including location of fire exits, Manual Alarm Callpoints (MACs) and fire extinguishers. |
| Guests | In the event of an emergency guests will be instructed by members as to the action to take and which which exits to use. |
| Hirers | Hire documentation to stipulate that hirer is designated as the “Temporary Responsible Person” for fire safety and that he/she must brief their group of users using the building accordingly. |
| Vulnerable people, including those with physical disabilities, impaired sight or hearing, and learning difficulties | Vulnerable people will be encouraged to use the clubhouse but should never be alone on the premises. In case of fire they should be helped to leave the building using an appropriate exit. |
| Cleaner | The cleaner visits twice per week. He / she has a mobile phone and is aware of the exits.
No naked flames, minimal fire risk. No use of ladders. |
| Tradespeople | Tradespeople will never be in the clubhouse without the knowledge of a club officer, who should brief them accordingly, or being accompanied by one. |
| Club members working in clubhouse. | Lone working discouraged. |
Reduction of Risk – Alarms, Extinguishers and Evacuation of Premises
| Fire alarm system | There is a fire alarm system operated either by Manual Alarm Callpoints (MACs) or by automatic fire detection (smoke and flame detectors)
The fire alarm system is audible throughout the premises. The fire alarm system is maintained by an external contractor, with an annual inspection and testing. |
| Fire extinguishers | Fire extinguishers are located in many areas of the clubhouse, as shown on the attached plan.
There is a fire blanket in the galley / kitchen. Fire extinguishers are subject to an annual inspection / servicing by a specialist service company. |
| Signage and emergency lighting | Fire escape signs indicate the location of all emergency exits.
Emergency lighting, with battery back-up, allows evacuation in the event of power failure. The emergency lighting is tested and serviced annually. |
| Fire doors | Fire doors must be kept closed and never propped open.
The integrity of fire doors must be regularly checked |
| Fire escapes – Main Hall | There are four escape routes from the main hall.
|
| Fire escapes – Galley | There are multiple escape routes from the bar area:
|
| Emergency escape – Upper floor members’ room | Escape must initially be made from the upper floor to the middle level via the compartmentalised internal stairway. From there alternative exits are:
|
| Emergency escape – Ground floor toilets | Emergency exit via crash door into South garden. |
| Emergency escape – Accessible toilet | Emergency escape to be via lobby and onto riverside decking and River Wall footpath. |
| Escape routes – general | All escape routes, including stairs, corridors and fire doors must be kept clear at all times and not used for storage of any sort. |
Assembly Points
| Exit from front of building (through all middle level exits) | Assemble on River Wall |
| Exit from south side or back of building | Assemble in Woodbridge Boatyard |
Communication and training
| Communication | Details of this Fire Risk Assessment will be communicated through the On Watch newsletter and included on the website.
Regular reminders will be made at meetings and dinners. |
| Training | Training will be provided to key personnel including OODs, the Bar Captain and the Galley Captain – including evacuation procedures, use of fire extinguishers and location of MACs. |
| Notices | There is a notice displayed at the front entrance, with a plan of the Club showing the location of equipment, the fire escapes and assembly points, and the action to be taken in case of fire.
WCC members and hirers are to be reminded of the need to familiarise themselves with all aspects of this notice. |
External fire safety contractors
The club’s intruder alarm & CCTV Company is:
Anglia Security & Fire, 21 Farthing Road, Ipswich, IP1 5AP
01473 743000
The club’s fire alarm and extinguisher maintenance company is:
FirePower, Erif House, 127 Foxhall Road, Ipswich, IP3 8LA
01473 257627
Contact Mr Vinnie Gedge
Review
This risk assessment should be considered a live document and should thus be reviewed by the WCC Committee at least annually or whenever changes take place which may affect its validity.
Mark Richardson, Commodore
September 2023
Plan of Clubhouse


